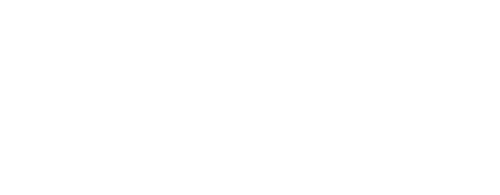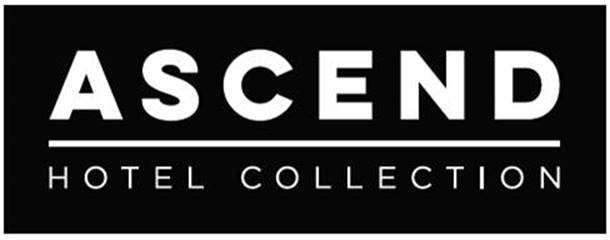Follow Us x
Event Rooms
 | Dimensions | Sq. Ft. | Theater | Classroom | Banquet Rounds |
|---|---|---|---|---|---|
| White Ballroom | 68' 4" x 62' 4" | 4248 | 280 | 100 | 120 |
| Main Ballroom | 58' 7" x 71' 4" | 4179 | 400 | 120 | 300 |
| Commons Room | 45' 6" x 30' 2" | 1372 | 80 | 35 | 50 |
| Grand Ballroom | White Ballroom & Main Ballroom combined | ||||
| Hudson-Halfmoon Room | 32' x 38' | 1108 | 40 | 32 | - |
| East Room | 36' 9" x 20' 8" | 759.5 | - | 32 | - |
| North Room | 26' 10" x 14' 6" | 389 | - | - | - |
997 New Loudon Rd (Rt 9), Latham, NY | www.TheCenturyHouse.com | (518) 785-0834



.png)