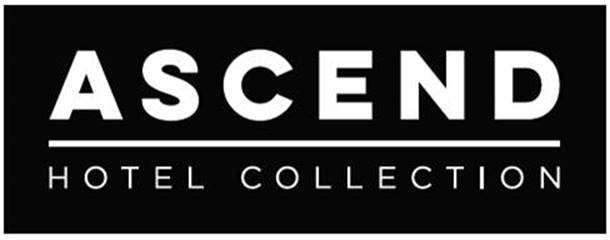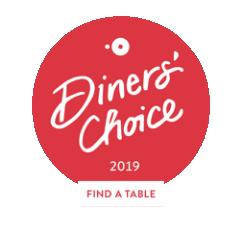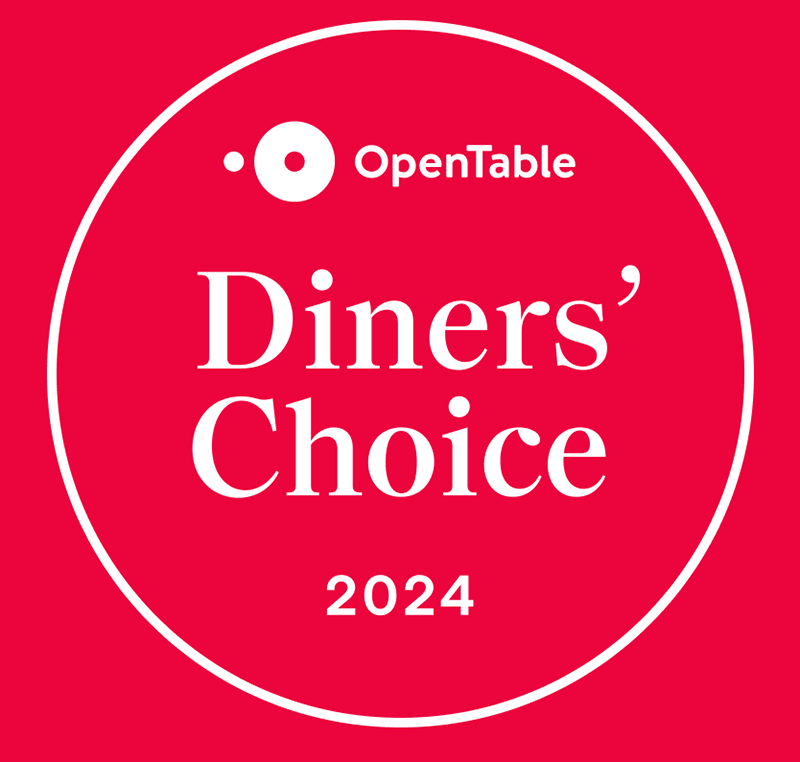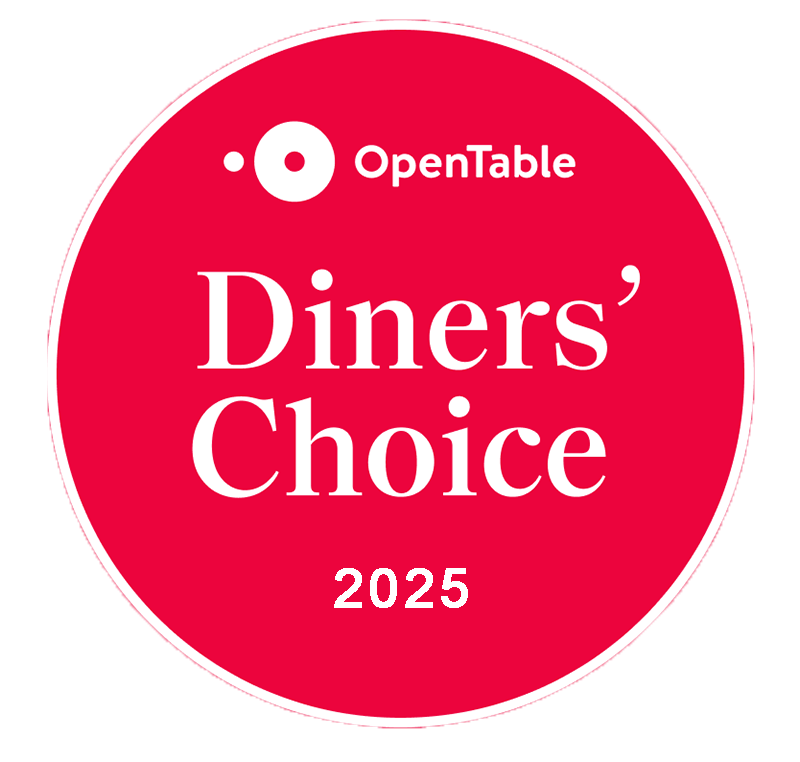Follow Us x
Elegant event space featuring a wood dance floor, bar and chandeliers - perfect for corporate meetings/conferences, large social events, wedding receptions and ceremonies.
Located between the restaurant and hotel, our beautiful Main Ballroom offers quick access from the south entrance parking lot. High-speed wi-fi, A/V equipment, and more available.
Ask our event sales professionals for details.
Function Set-up Maximums
Banquet Rounds (w/o dance floor): 300
Classroom: 120
Theater: 400
U-Shape: 30
Trade Show: 28 Tables
Crescent: 140
Specifications
Dimensions: 58' 7" length x 71' 4" width
Area: 4179 sq. ft.
Ceiling Height: 10'


.png)


